Historic New England: Gropius House

When thinking of historical houses in New England, we often picture a Georgian style from around the mid-18th century or the time of the American Revolutionary War, or an opulent mansion from the late-19th to early-20th century, also called the American Gilded Age or late Victorian Era. However, Gropius House was build in 1938, right before World War II, by a German family fleeing the Third Reich of the Nazi party. Walter and Ise Gropius designed the unique house, which still houses its original furniture and décor, while their thirteen-year-old daughter Ati gave input.
Not far from Codman Estate in Lincoln, MA, the house belongs to Historic New England (HNE) and was designated as a National Historic Landmark by the National Park Service in 2000. The house combines elements of a traditional New England Colonial style and the German Bauhaus style. Other external features of the house include a winding metal staircase connected to Ati’s bedroom, climbing roses, and an outdoor shower.




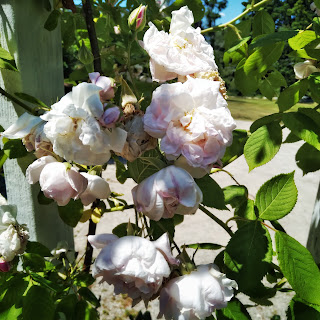



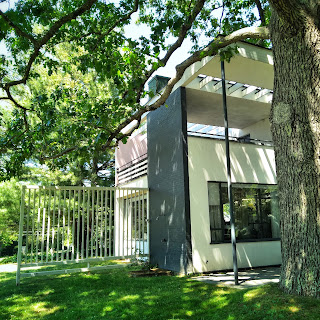



Hall & Study
Gropius House boasts two front doors. The left door leads to the hall, while the right door opens into the study or office shared by Walter and Ise Gropius. The atrium showcases a tightly wound staircase with stark, metal balusters. White, vertical paneling mimics the lines of the staircase and recalls the siding found on colonial style houses. Upturned wall sconces emphasize the linear pattern. Rows of mirrored windows create the back wall of the office, allowing natural light to enter the dining room on the other side. The desk is covered with artwork created by the Gropius family or collected from around the world. I loved their pair of vintage hole punchers next to Ise Gropius’ typewriter.





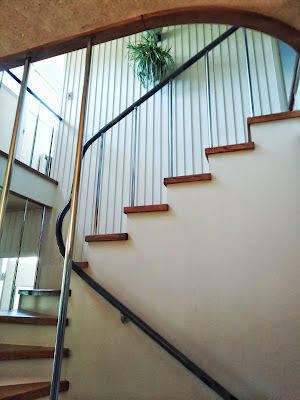

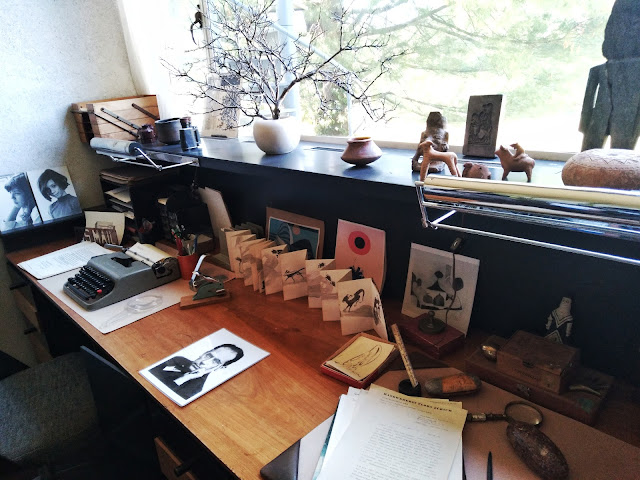
Living Room & Dining Room
Eighty years before House Beautiful and HGTV contributed to the popularity of the open floor plan, the Gropius family designed their living room and dining room as a single unit. Manuals on architecture and design line the bookshelves outside the office door. Several books feature the Bauhaus movement founded in part by the Gropius family. Comfortable chairs designed by the Gropius’ artistic friends decorate the space. A version of the fluffy “Long Chair” is still made by Isokon, while the “Womb Chair” design by Eero Saarinen for Florence Knoll is also in production. Visitors are invited to sit and relax for a moment. Artwork hangs on the walls, including a paper mobile and bright, geometric paintings. Even the ash tray is a custom design.
The bespoke lighting in the dining room is a remarkable feat of design. The light illuminates only the surface of the round table, whose white, reflective surface makes guests’ faces glow. HNE regularly hosts a program “Evening at Gropius House”, when the lights are turned on to show this effect.













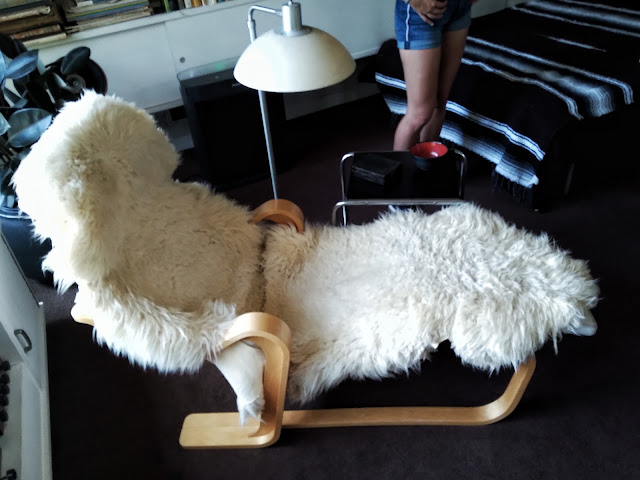


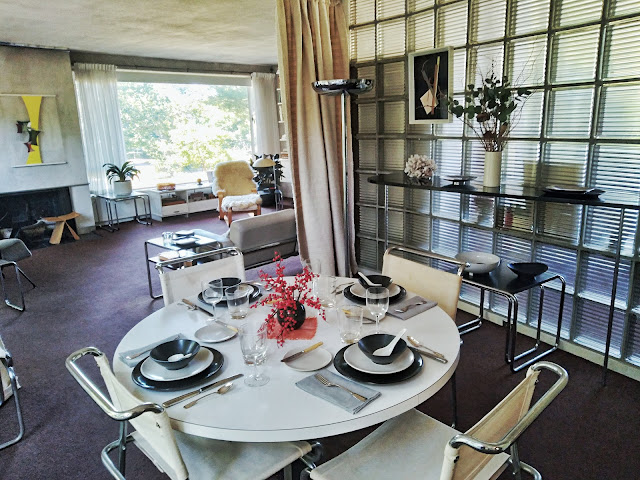
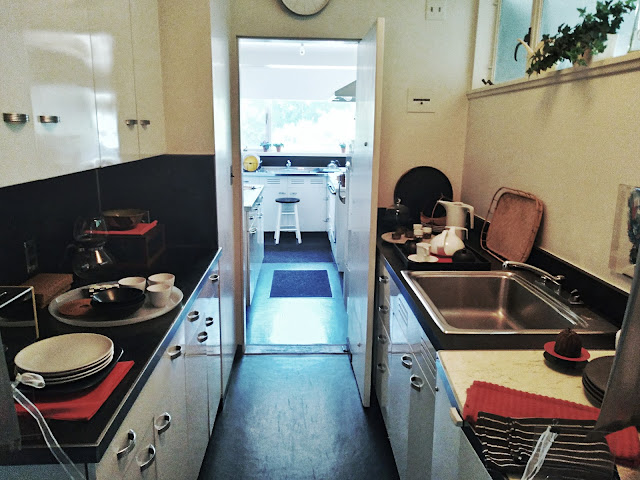
Second Floor
On the second floor, accessible by the tightly wound stairs, are the main bedroom with an en suite bathroom, two smaller bedrooms, and a porch. The main bedroom belonged to Walter and Ise Gropius. A clear window separates Ise’s extensive makeup table from the rest of the bedroom, allowing the flow of light and heat while dampening sound. The wool rug hanging behind the bed as a headboard comes from Iraq via architect Louis McMillen, who donated this replacement to HNE after the original rug, which he gifted to the Gropius family in the 1960s, became too faded to display.
The guest room provided sleeping accommodations for two people. A highlight of the room is a silk screen sketch for a mural painted in the Harvard Graduate Center dining hall, where Walter Gropius was teaching at the time. Down the short hall is the third bedroom, originally belonging to Ati Gropius. She had requested for a floor made of sand and a ceiling made of glass but settled for a door leading to the porch and a winding metal staircase.












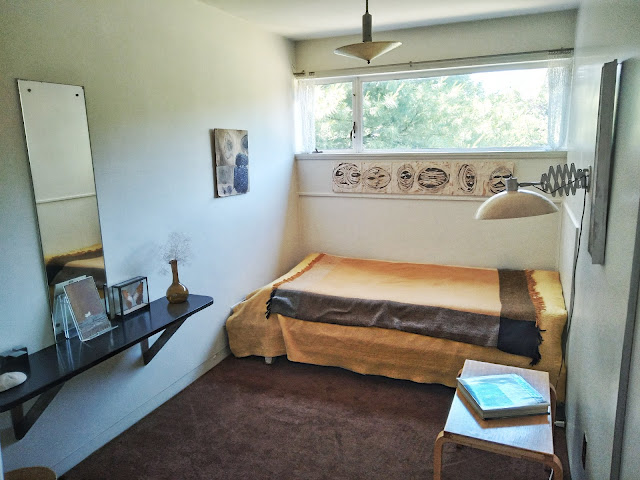



Porch
With its soft pink wall and dark green chimney, the porch is a selfie opportunity. The porch provides a view of the landscape, with a wooden trellis for climbing plants, a variety of seasonal flowers, and flowering trees. Navy blue and white striped canvas barriers stretch across the edge of the porch to bring the space up to modern building codes, as the Gropius family did not add wooden slats to the porch railings.



Conclusion
For those who love old house tours but are looking for a change of pace, Gropius House is an excellent choice. The site is a must-see for Bauhaus enthusiasts and those looking for modern interior design inspiration.
At the time of my tour, masks were required inside Gropius House. Short steps lead into the house, while the second story is accessible only by stair, so those with mobility issues or using a wheelchair cannot tour this house.
While an exceedingly well-behaved four-year-old was on my tour, I do not recommend this house to families with young children. The house is filled with original art and ceramics within touching distance, and the pathways through the rooms can be narrow.
Abby Epplett’s Rating System:
Experience: 8/10
Accessibility: 3/10