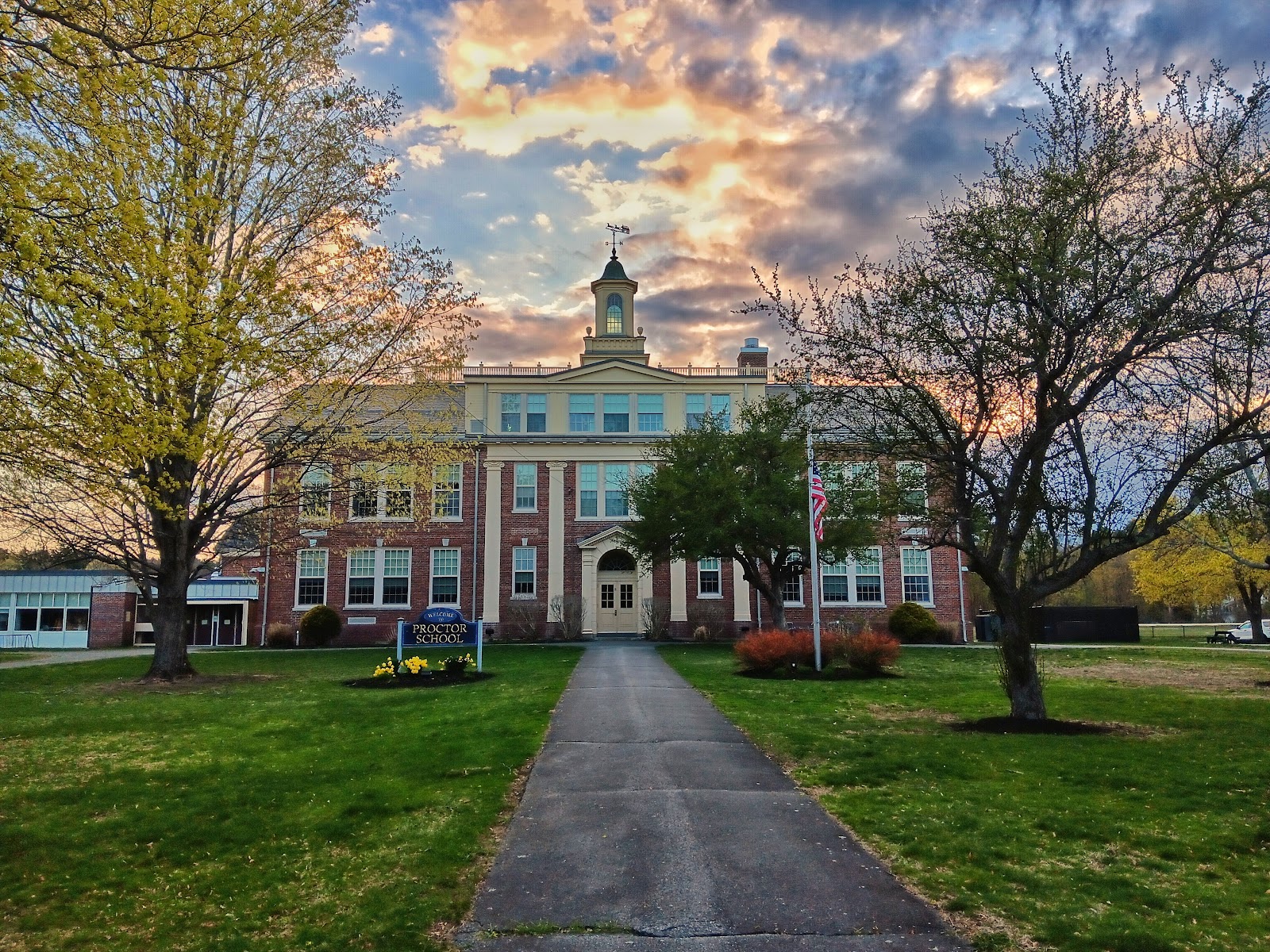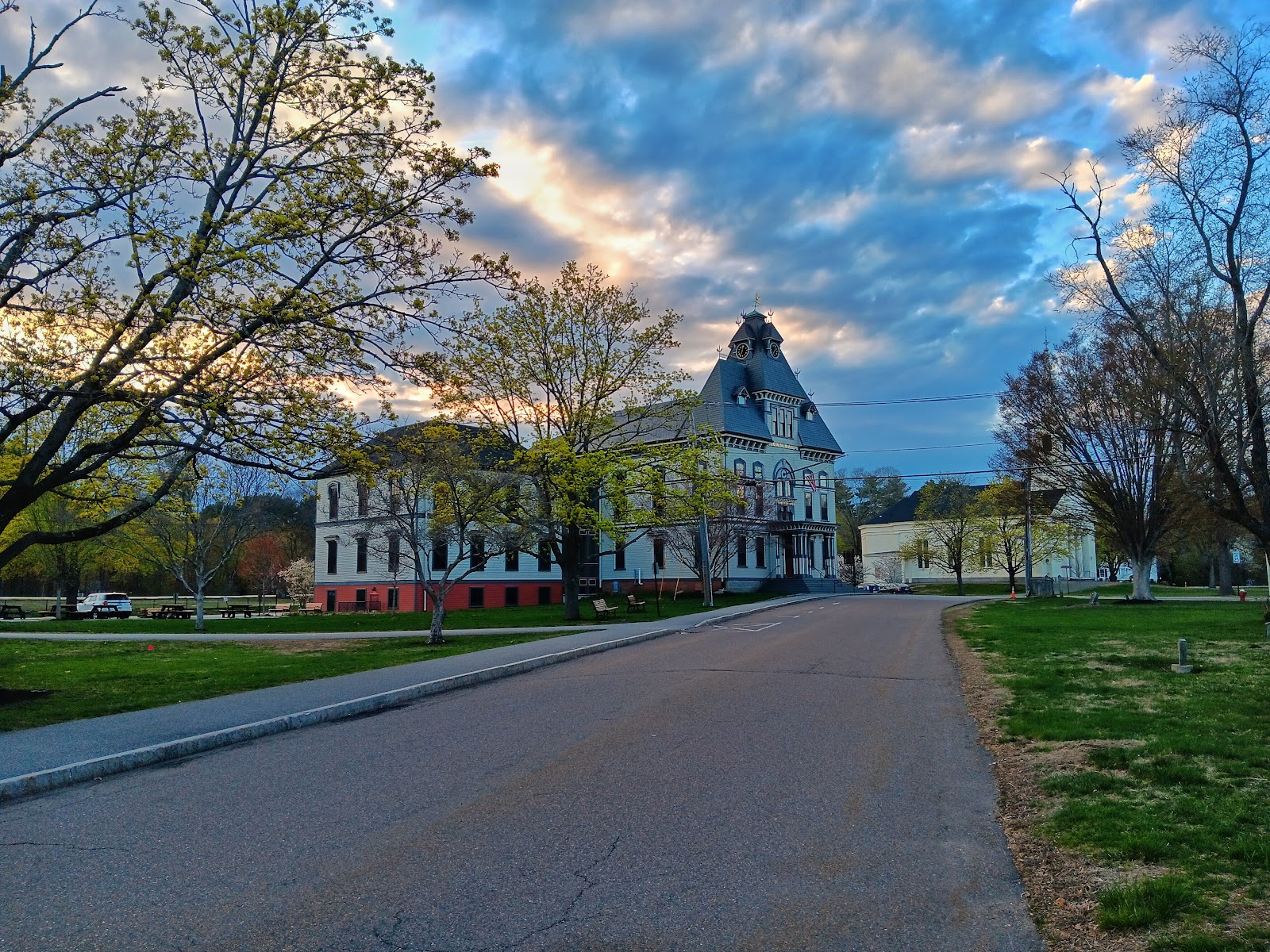Quick History Stops: Topsfield, MA, Part 2

During my visits to the North Shore several weeks ago, I found a multitude of quick history stops in the Topsfield Town Common District, which has been on the National Register of Historic Places since 1976. My first post described several homes, the Catholic church, the former train station, and the post office. This post will focus on the school, town hall, and the Protestant churches. Just like in my last post, I found the book Houses and Buildings of Topsfield, Massachusetts to be helpful in my research.



At 60 Main Street is Proctor School constructed in 1933 to replace the older Academy building. The school was named for a benefactor, Thomas Emerson Proctor, Jr., who originally planned to build and donate a school building, but the town complained about his design decisions, so he gave just the land, which was more charitable than I might have been. The architectural firm Kilham, Hopkins, & Greeley was chosen to construct the building. The firm had completed many schools and high-end houses while led by MIT graduates Walter Harrington Kilham and James Cleveland Hopkins including Blithewold Mansion in Bristol, RI, and continued their work after yet another MIT graduate, William Roger Greeley, joined as a partner in 1916. The firm reconstructed the school after a fire in 1946 but were not called upon for expansions in 1951 and 1955. A further addition was added in 1973, and its current status as part of the National Register has likely limited further additions.



Next door is Town Hall constructed in 1873 for $13,000, about $350,000 in 2025. The site had belonged to the second school house from 1844 to 1868, when it was decommissioned as an educational building and moved to another part of town. No architectural firm was hired. Instead, the building was constructed by local carpenter John Harvey Potter. A significant addition was put on the side some time after 1900, but the exact date does not seem widely available. Two doors were added to the side facing High Street before 1989 but have since been taken off.



The Congregational Church of Topsfield UCC (United Church of Christ) was constructed in 1795 for £30, as the young United States was still stuck with British currency, equivalent to about £3,125 or $4,200 in 2025. It becomes increasingly evident that inflation on building costs has far outpaced inflation on any other product. The former parsonage located on the opposite side of the common was built in 1814 for Joseph Emerson; while other Emersons lived in the area, some of whom were ministers, Joseph’s relation to them was unclear. Interestingly, Joseph’s daughter Harriet J. Emerson Holmes (the J is listed as either Jane or Josephine) became Catholic upon her marriage to Charles Henry Holmes and turned part of the house into a prayer room. Local legend reported that Charles was the tallest man in Essex County at 6'8" (2.03m), but I could not find this mentioned outside of Houses and Buildings or the Topsfield Historical Society article based on the book. Back to the parsonage, the building was given to the church in 1959 and now serves as offices and a Sunday School.


